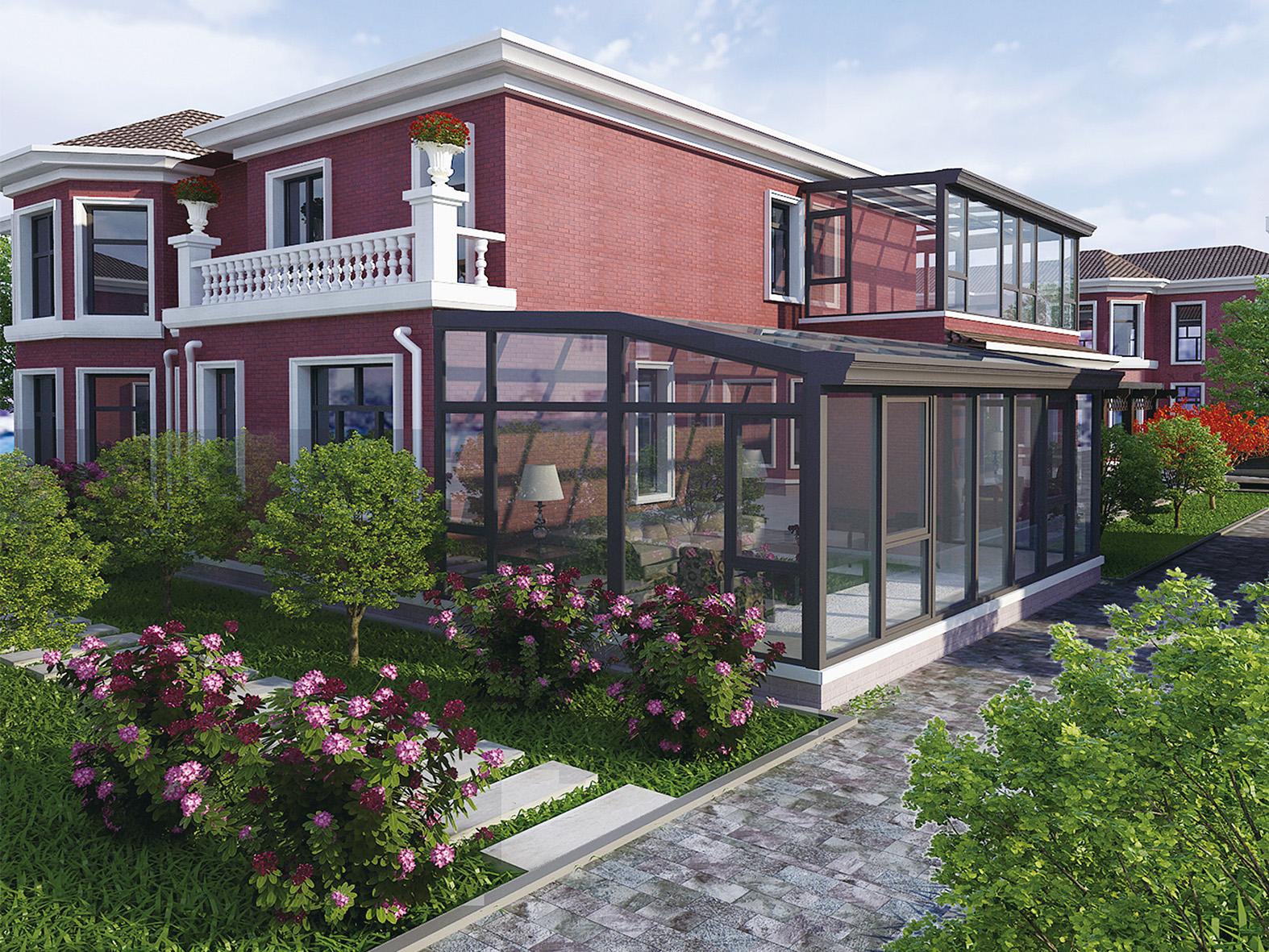How to choose the sun room without regret?
Release date:2022-03-21Page view:6871How to choose the sun room without regret?
If you need to build a sun room, you must first choose the location of the sun room, taking into account the time of sunshine throughout the year, and pay attention to the shadow position of the trees and adjacent buildings. East or south, suitable for greenhouse, the west must consider shade and ventilation, the north is suitable for small office. You know, the light will make the temperature of the sun room rise by 10℃-20℃ in a short time, so we must take into account its shape and design, or we will regret it after completion. It can be said that a good sun room, orientation, structure, modeling, material selection and other aspects are indispensable.
From the point of view of the sun room on the construction fair, the glass shed and the sun room of the wooden structure occupy a certain proportion, but the titanium magnesium alloy frame with 30% to 40% higher strength than the ordinary aluminum doors and Windows accounts for the majority. However, titanium magnesium alloy, steel, wood and other common building materials have shortcomings, such as not easy to form, too much weight, poor insulation effect, easy deformation and decay, are not the best skeleton structure of the sun room, can only be used in parts.
The most advanced glass houses in foreign countries mostly use thermal insulation broken bridge products with steel structure, the two sides of the thermal insulation broken bridge profiles are aluminum, and the middle is made of plastic profile cavity. This innovative structural design, taking into account the advantages of both plastic and aluminum alloy materials, can not only achieve a variety of shapes, but also meet the decorative effect and doors and Windows strength and aging resistance of a variety of requirements. The first generation of glass shed and sun room in China basically use PVC plastic and toughened glass roof, and the thermal insulation and insulation performance is not good. Especially PVC materials, if it rains, the noise is very loud. The second generation uses a hollow glass top, which improves the insulation effect, but the safety performance is still not high. The third generation basically uses hollow laminated glass, the permeability is not very good, but the thermal insulation and safety performance are relatively high.
The latest technology in the United States market dimming type sun room, is the United States Kent State University plant greenhouse sun room laboratory. When the power is off, the glass is not transparent, and the glass is transparent when the power is on, which can protect the indoor privacy and control the sunlight intensity in the room. At the Guangzhou Construction Expo, similar products have been launched on the market. However, at present, it is only used on decorative glass and has not yet entered the glass house market.
The shape of the sun room is not set rules, if you must pay attention to the shape, the key to its change is the roof. Whether it is a single slope, opposite slope, diamond top, gem top, it is a sloping top design, even the glass shed, the top surface should be slightly tilted outwards, so that rain can flow. The European sun room is divided into Mediterranean, Byzantine, Victorian and Gothic. The Gothic style of Victorian and spire arches below the top tip is suitable for villa architecture with larger garden area, roof terrace, sunroom surrounded on three sides, one side can be connected to the living room or room. Byzantine style with curved roof suitable for villa gardens or terraces, larger terraces for multi-storey and small high-rise apartments. The vertical supporting frame and the Mediterranean style of the slanted flat roof are suitable for the roofless balcony of the multi-storey apartment, the corner of the ground floor of the villa.
The overall design mainly includes door and window matching design, heat insulation structure design, drainage design, stress structure design and so on. In particular, the overall drainage design must be careful, and a small leak may appear "flooding room". The thermal insulation performance is the key standard to measure whether the sun room is energy-saving. Common insulation practices include adding shutters to reduce direct sunlight into the room; Using low radiation coated glass, etc.
It is understood from the market that in order to obtain the best thermal insulation effect, it is also necessary to use thermal insulation profiles and LOW-E insulating glass, as well as EPDM rubber materials that are more durable than common ABS materials to seal, which can effectively block outdoor high temperatures.
The sun room is generally built by a number of components, at the same time in order to meet the ventilation requirements, the sun room facade, the top of most of the door and window combination, the quality of doors and Windows become the key to the success of the sun room sealing performance, but also affect the waterproof, sound insulation and other multiple effects. While emphasizing the sealing performance, it should also be able to effectively solve the problem of air circulation, so that indoor air has a better circulation effect.
Now many real estate designers will leave some attic, balcony and other gift area, many people will open a sun room and so on, in the design, building materials and many other aspects should be chosen well, otherwise not only not beautiful, but also not necessarily durable, there will be certain security risks.


